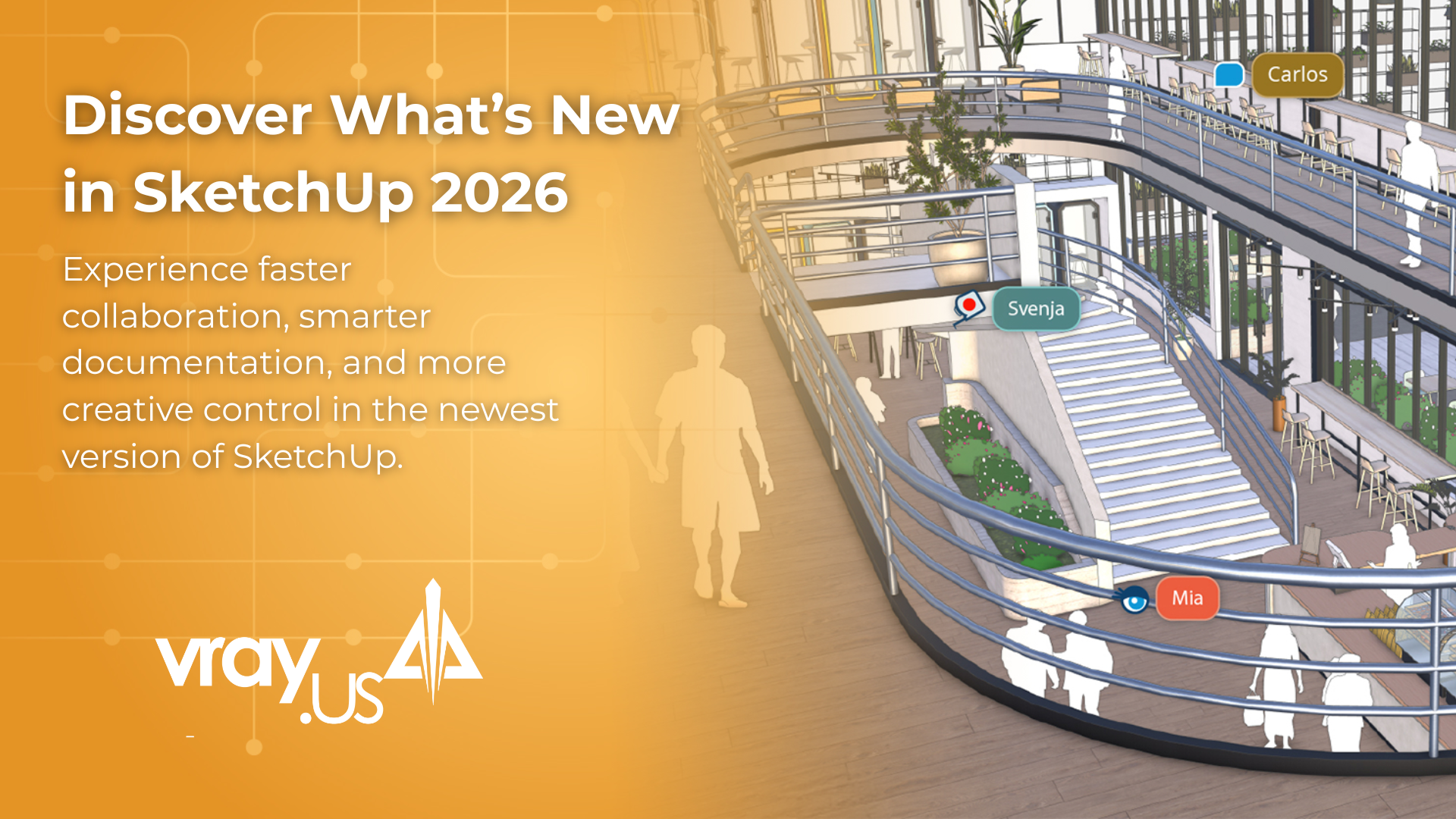When it comes to 3D modelling software, every new version of SketchUp seeks to streamline workflows, improve collaboration, and enable more creative design solutions. With the release of SketchUp 2026, the focus has shifted heavily to feedback and collaboration, while also refining documentation tools, real-world context modelling, and visualization controls. These updates make this version especially compelling for architecture, interior design, landscaping and product-design professionals alike.
Top New Features in SketchUp 2026
SketchUp 2026 introduces powerful updates designed to make collaboration, documentation, and visualization more seamless than ever. Here’s a breakdown of the most impactful new features:
Collaboration and Feedback
-
In-App Commenting: Leave threaded feedback directly on 3D geometry, attach images, and tag collaborators — no more scattered notes or emails.

-
Real-Time Viewing: Watch design changes as they happen. Viewers can follow cameras and cursors for synchronized collaboration.

-
Sharing Permissions: Control who can view, comment, or edit, ensuring your models stay secure.

-
View Scenes (Slideshow Mode): Curate specific model views for clients or stakeholders to focus feedback and streamline design reviews.

Documentation and Drafting
-
New Drafting Tools: Fillet, Chamfer, Trim, and Extend — now available for more precise 2D drawings.
-
Expanded Scrapbook Library: Updated architectural graphics like doors, windows, and furniture for quick drag-and-drop documentation.
-
Enhanced DWG Support: SketchUp tags now translate into DWG layers for smoother transitions into CAD workflows.

-
Unified UI Framework: LayOut for Windows now features a refreshed, consistent interface with SketchUp.

Context and Real-World Modeling
-
Updated Scan Essentials: Improved point cloud tools, including Texture Projection and Surface Mesh creation for realistic modeling.

-
Add Location – 3D Buildings: Import surrounding real-world buildings natively for site context, shadow studies, and urban visualization.

Visualization and Rendering
-
Ambient Occlusion Controls: Adjust color and scale for deeper, more stylistic shadowing effects.

-
Invert Roughness Toggle: Easily swap surface textures from glossy to rough for material flexibility.
-
Diffusion v2 [LABS]: AI-enhanced rendering with negative prompts, inpainting, reference images, and improved realism control.

Real-Time Collaboration & Feedback: A Design Conversation in One Place
One of the standout features in SketchUp 2026 is the deep integration of in-app commenting and collaboration tools. You no longer have to juggle emails, screenshots or third-party review tools: feedback is now native inside the model. Comments can be attached directly to specific 3D geometry, enabling threaded conversations, image attachments, camera-views and even emoji reactions.
Stakeholders and collaborators invited to the model can now participate in real time. With real-time viewing, participants see changes as the designer makes them — cursors, cameras, edits all visible. The file owner retains granular control through sharing permissions and a new Slideshow Mode (View Scenes) to guide review sessions by curating specific model views rather than opening the full model for review.
These enhancements support a smoother, more centralized workflow for teams adopting 3D modelling in collaborative environments.
Enhanced Documentation Tools for Precision and Efficiency
Beyond collaboration, SketchUp 2026 brings meaningful improvements to documentation workflows. A set of new drafting tools (Fillet, Chamfer, Trim and Extend) in LayOut and SketchUp expand flexibility for precise 2D drawing tasks. Updated “Scrapbook” collections add pre-made architectural graphics (windows, doors, furniture) ready for quick use in drawings.
Interoperability has also been improved: DWG export now better respects SketchUp tags translating into DWG layers, making transitions into other 2 D CAD environments much smoother. For projects that require moving between SketchUp, LayOut and CAD, these changes reduce friction and support more coherent workflows.
Bringing Real-World Context to Your Models
SketchUp 2026 significantly strengthens how you bring real-world data into models. Enhanced point-cloud capabilities via the updated Scan Essentials module allow professionals to import scan data, project textures from RGB point-clouds and extract geometry using the Surface Mesh tool for facades or terrain modelling.
Also new is the 3D Buildings feature in Add Location. Model surrounding buildings directly into your terrain natively, without requiring plugin workarounds. This allows you to perform accurate shadow-studies, site analysis and urban-context visualization early in the design process.
More Control Over Visual Style and Rendering Quality
Digital visualization gains greater control in SketchUp 2026 with refined settings for Ambient Occlusion (AO) – you can now tweak color, depth and intensity via AO Scale Multiplier and Color AO. The new Invert Roughness toggle expands texture control inside Photoreal Materials from glossy to rough.
Additionally, the latest version of Diffusion v2 [LABS] introduces advanced AI-assisted image generation: negative prompts, reference image support, in-painting, history/gallery and preserved color options – all supporting faster ideation and earlier visual storytelling.
Why Upgrading to SketchUp 2026 Makes Sense
-
Centralized collaboration: Feedback and comments are built directly into the modelling environment, reducing review overhead.
-
Stronger documentation tools: New drafting features and improved DWG export enhance precision and interoperability.
-
Real-world context modelling: Point-cloud integration and 3 D Buildings import broaden your site visualization capabilities.
-
Enhanced visualization: More stylized control, AI-assisted generation and refined rendering settings give designers new creative freedom.
-
Leading-edge version support: SketchUp 2026 is the latest supported version, aligning with Trimble’s support policy for desktop releases.
Get Started with SketchUp 2026 Today
Whether you’re an architect presenting a concept to clients, an interior designer producing high-quality visuals, or a design firm working across teams, SketchUp 2026 empowers your 3D modelling and design communication like never before.
Ready to harness the full power of collaborative 3D modelling, documentation and visualization? Upgrade to SketchUp 2026 and transform your workflow into one unified, efficient experience.
Click Here to Shop the Next Version of SketchUp at VRAY.US



