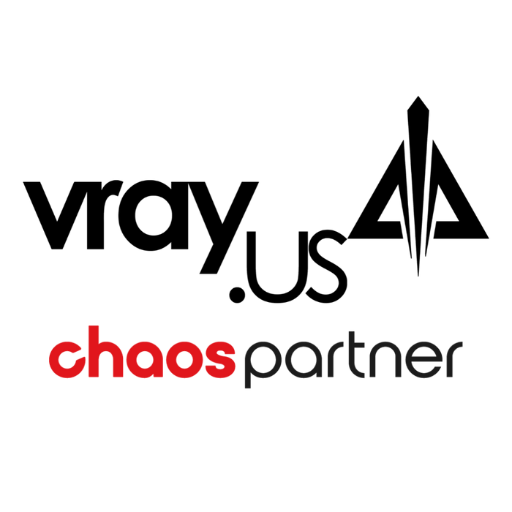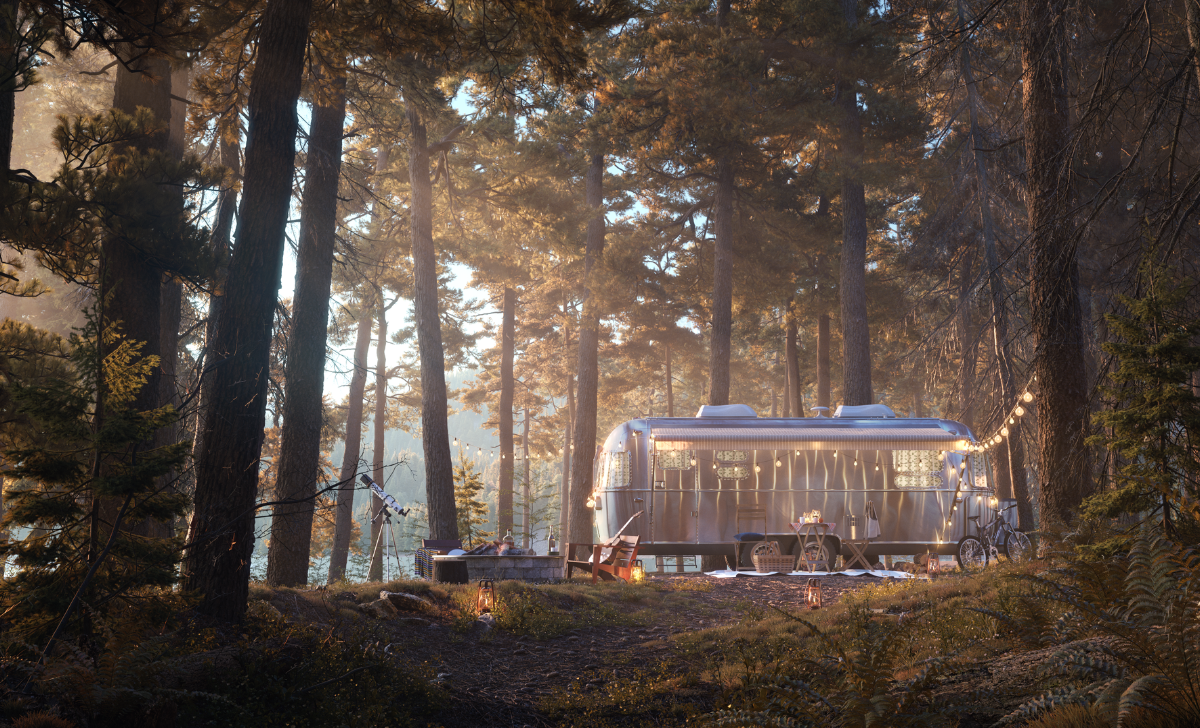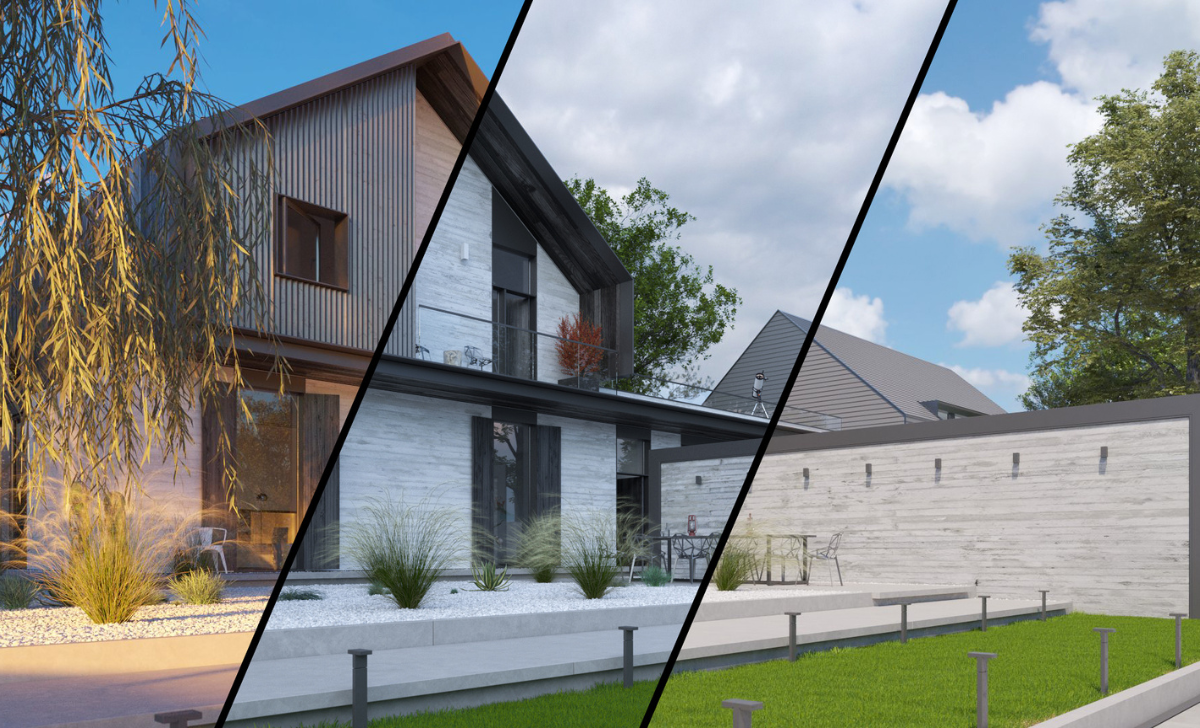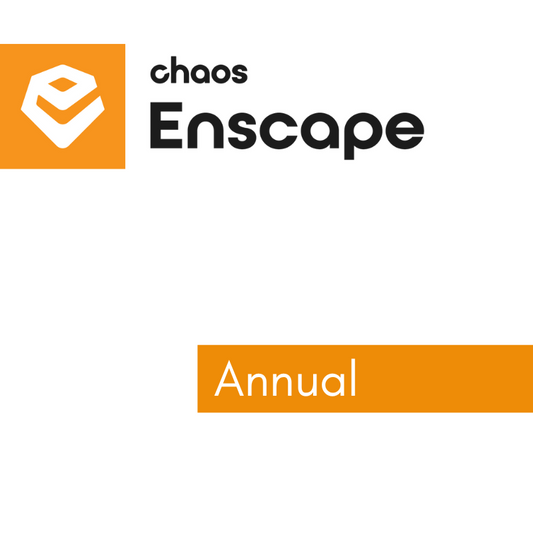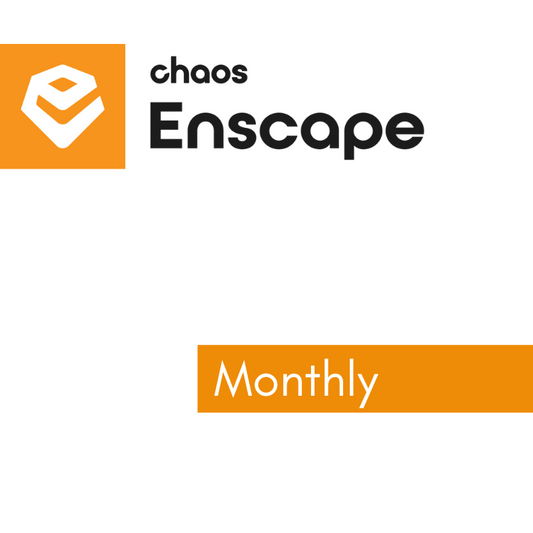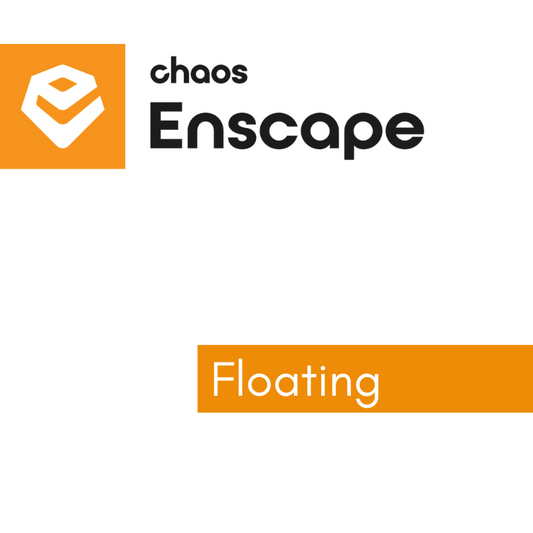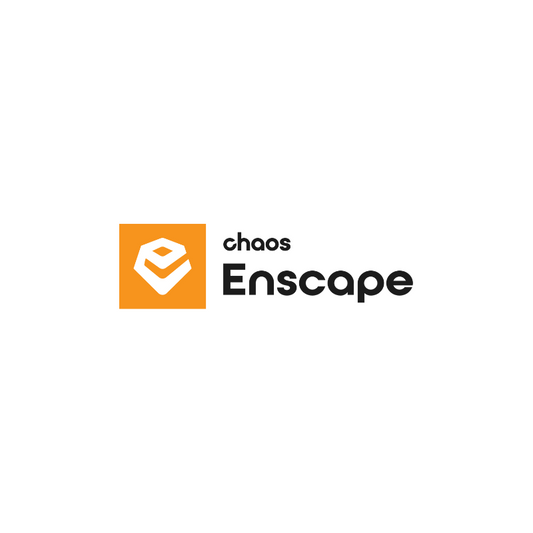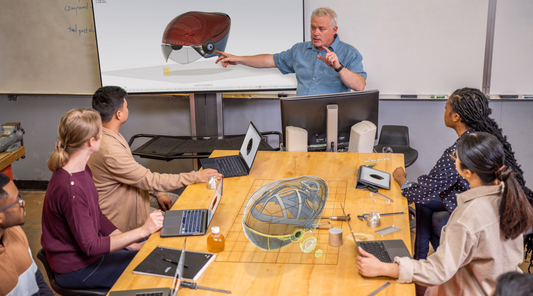Autodesk
Revit LT™- Annual
Revit LT™- Annual
Couldn't load pickup availability
Revit LT™ is an ideal BIM (Building Information Modeling) solution for small architecture studios or solo practitioners. It provides cost-effective project management and offers all the design to documentation power of Revit at a fraction of the cost. Revit LT™ helps professionals win more work where BIM is required and accelerate production workflows, resulting in a standardized deliverable to reduce rework.
Revit LT™ Features
Design and Modeling Tools
- Intuitive 3D modeling tools for creating and editing parametric building elements and systems
- Extensive library of pre-built components and families for quick and easy modeling
- Advanced geometric modeling tools for creating complex shapes and forms
- Integrated tools for creating custom stairs, railings, and other architectural features
- Ability to import and export a wide range of file formats, including AutoCAD and SketchUp
Collaboration and Coordination Tools
- Real-time collaboration tools for sharing and syncing project data with team members and stakeholders
- Built-in communication tools for coordinating with team members and tracking project progress
- Automated conflict detection tools to avoid design clashes and inconsistencies
- Ability to share and publish models in the cloud using Autodesk's A360 platform
Documentation and Annotation Tools
- Comprehensive documentation tools for generating construction documents, schedules, and 2D drawings directly from the 3D model
- Automatic generation of sections, elevations, and floor plans
- Advanced annotation tools for adding dimensions, notes, and other metadata to the model
- Integrated scheduling tools for tracking materials, quantities, and other project data
Analysis and Simulation Tools
- Built-in energy analysis tools for evaluating building performance and optimizing energy efficiency
- Integrated lighting analysis tools for assessing daylight and artificial lighting conditions
- Comprehensive structural analysis tools for evaluating building stability and safety
Customization and Productivity Tools
- Customizable interface and toolsets to fit specific project requirements and user preferences
- Support for third-party add-ins and extensions to enhance functionality and productivity
- Built-in keyboard shortcuts and hotkeys for quick and easy access to frequently used tools and commands
- Ability to create custom macros and scripts using AutoLISP or other programming languages













Have a Question? We're Here!
Our support team is here to help you. Brian Long and Misty Wayne are specialized in software and licensing support for all of our products on vray.us.
Call us at (816) 525-0103, use our live chat by clicking the blue button at the bottom of your screen or email sales@vray.us to get in contact with us now!
Featured Collection
Chaos Enscape is a powerful real-time rendering and visualization tool that seamlessly integrates with popular design software such as Revit, SketchUp, Rhino, and ArchiCAD. With its intuitive user interface and one-click functionality, Enscape allows architects, designers, and visualization professionals to easily create stunning 3D visualizations, walkthroughs, and virtual reality experiences in a matter of seconds.
Enscape offers a range of features and functionalities such as lighting and material adjustments, real-time collaboration, and an extensive library of high-quality assets that help to bring designs to life. It is a game-changer in the world of architectural visualization, enabling professionals to present their ideas with unmatched speed, accuracy, and beauty.
-
Enscape - Fixed Annual
Regular price $562.80 USDRegular priceUnit price per$562.80 USDSale price $562.80 USD -
Enscape - Fixed Monthly
Regular price $84.90 USDRegular priceUnit price per -
Enscape - Floating Annual
Regular price $958.80 USDRegular priceUnit price per$958.80 USDSale price $958.80 USD -
Enscape - Educational
Regular price $149.00 USDRegular priceUnit price per
