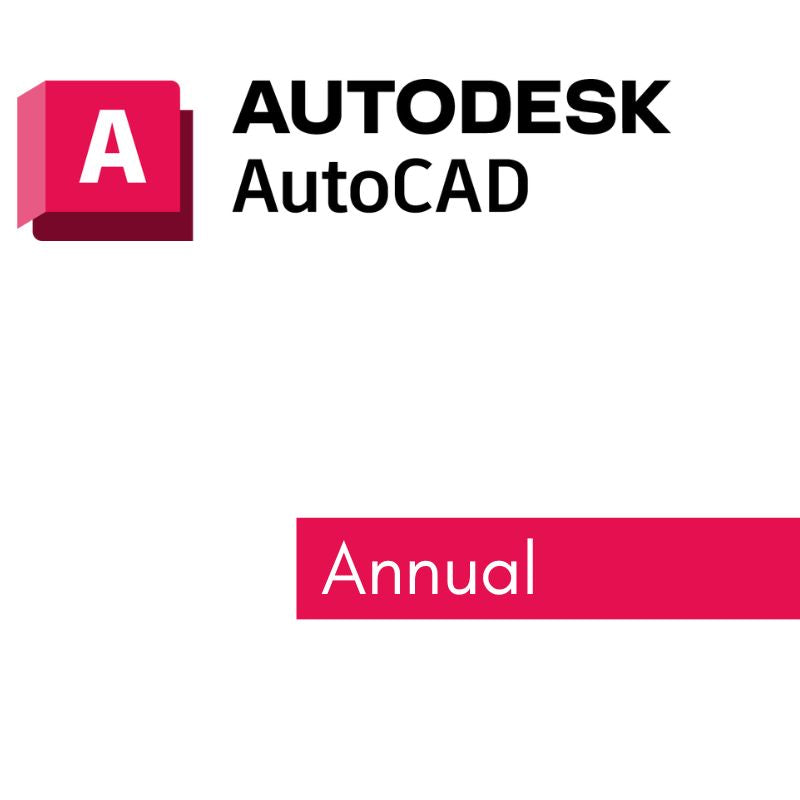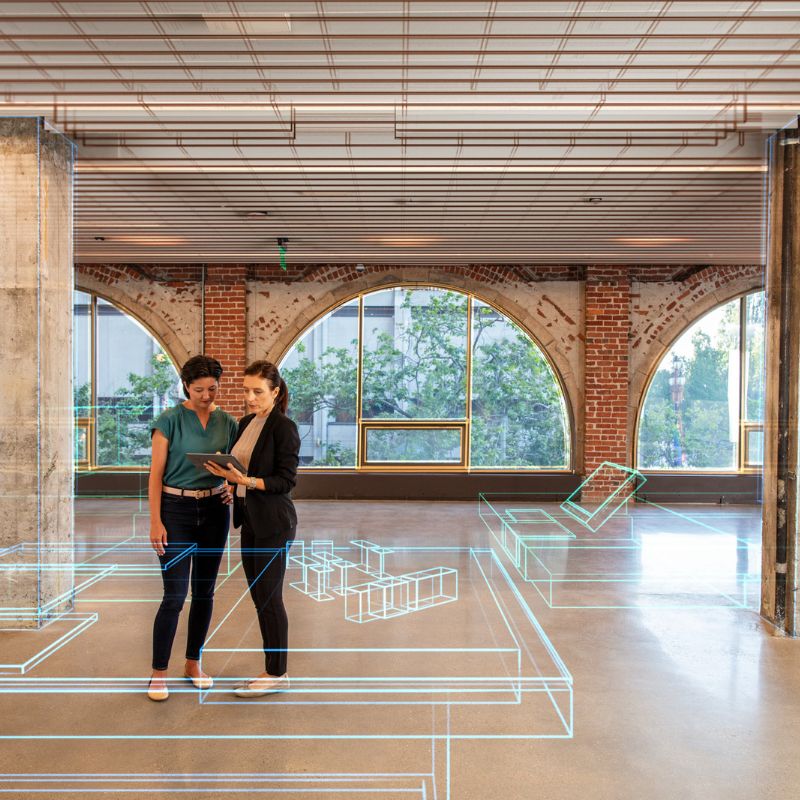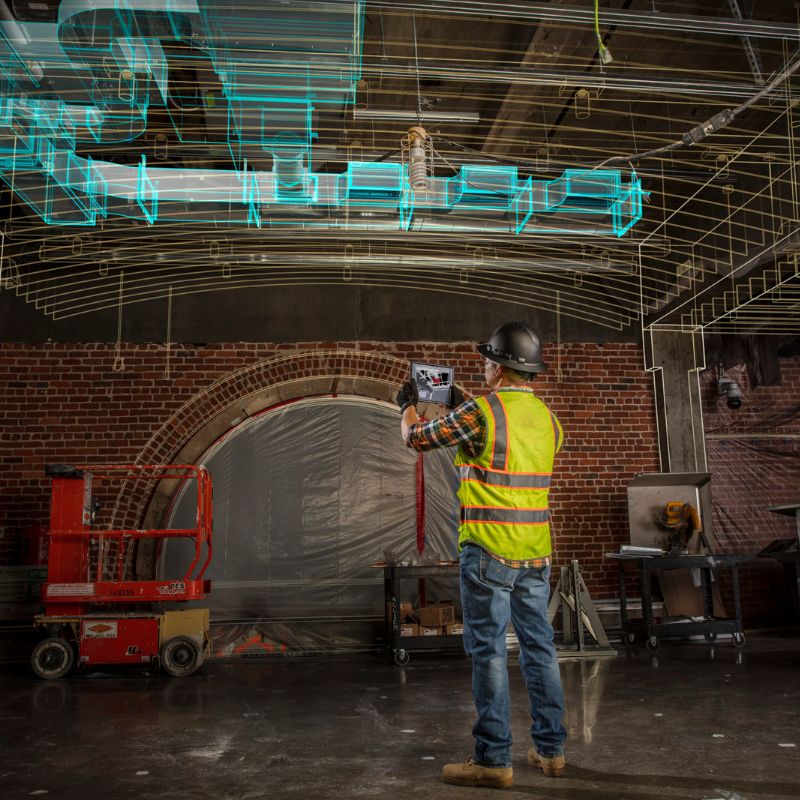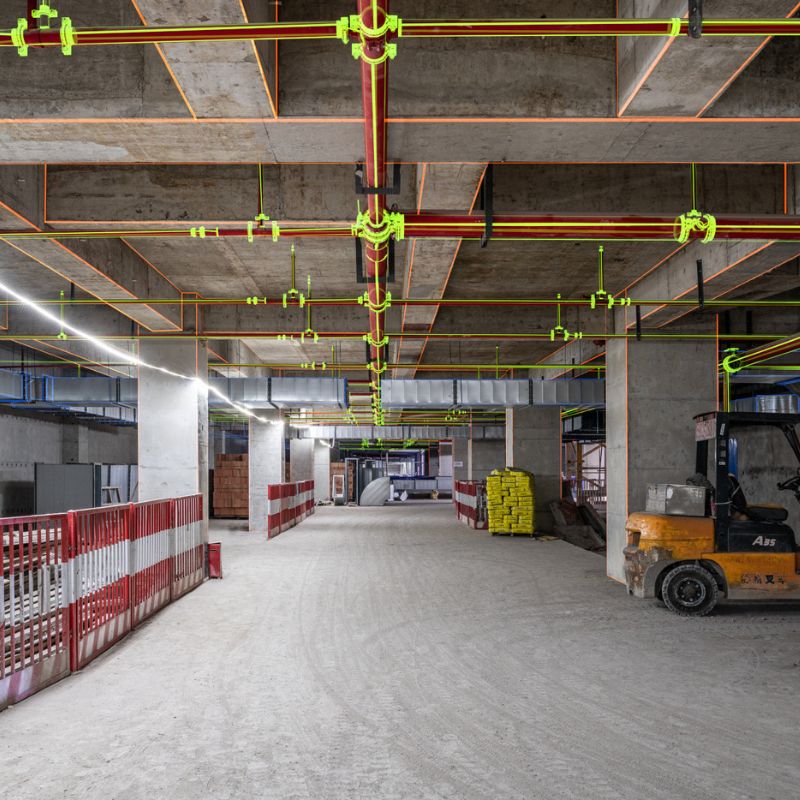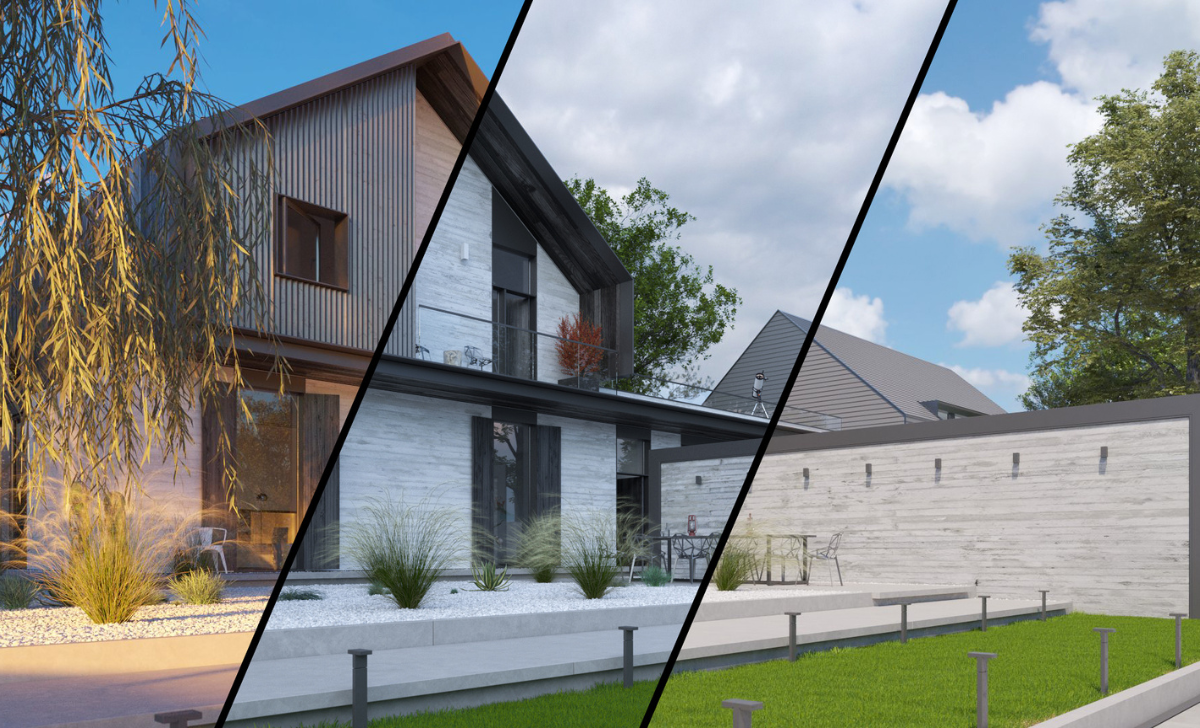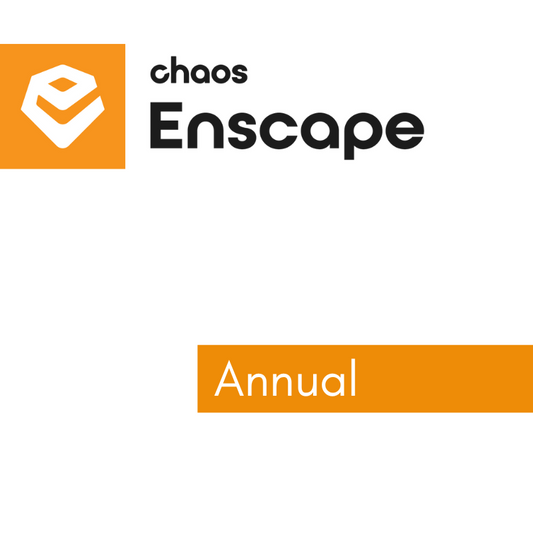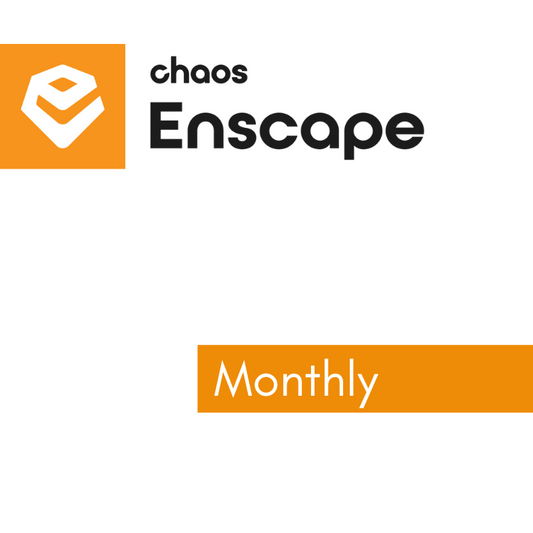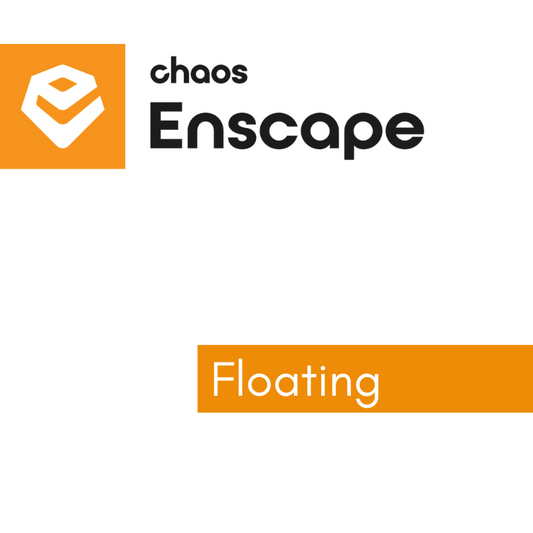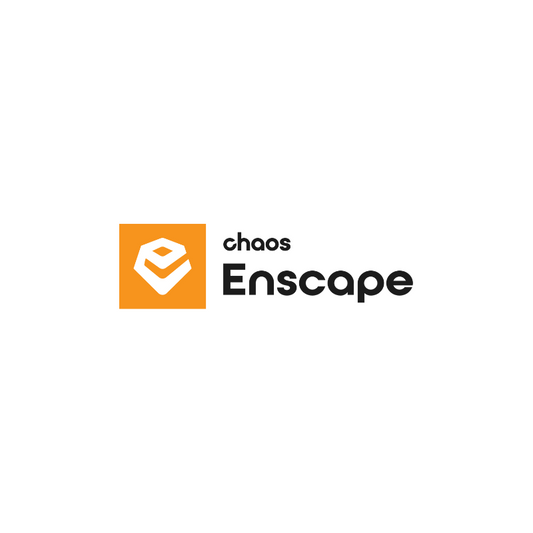Autodesk
Autodesk AutoCAD® - Annual
Autodesk AutoCAD® - Annual
Couldn't load pickup availability
AutoCAD® software offers a suite of features that enable architects, engineers, and construction professionals to unleash their creativity. Collaborate effectively, streamline workflows, and leverage the power of machine learning. Some of the key capabilities of AutoCAD include:
- Designing and annotating 2D geometry and 3D models with solids, surfaces, and mesh objects
- Automating various tasks such as comparing drawings, replacing blocks, counting objects, creating schedules, and more
- Customizing the workspace for maximum productivity with add-on apps and APIs
With AutoCAD, professionals can leverage these features to take their designs to the next level while maximizing efficiency and accuracy.
Autodesk AutoCAD® Features
2D Drafting
- Draw and edit geometric shapes such as lines, arcs, circles, and ellipses
- Create and edit text and dimensions
- Use layers to organize and manage drawing content
- Insert blocks and symbols to reuse geometry and data
- Work with raster images and attach external references
3D Modeling
- Create solid, surface, and mesh models
- Apply materials and textures to surfaces
- Apply lighting and rendering techniques
- Create and edit complex 3D geometry using various tools and features
- Use Boolean operations to combine or subtract solids
Automation and Customization
- Record and automate repetitive tasks using macros and scripts
- Customize the user interface and command behavior using AutoLISP, VBA, and .NET
- Create custom tool palettes, commands, and menus
- Use fields to automate the updating of text and data
Collaboration and Documentation
- Share drawing files with others using cloud storage, email, or network sharing
- Annotate and mark up drawings using text, dimensions, and markup tools
- Create schedules, lists, and tables using data extracted from drawings
- Use Sheet Set Manager to organize and manage sheets and layouts
- Publish drawings in various formats such as PDF, DWF, and DWG
Data Extraction and Management
- Extract and export data from drawings using tables, reports, and data extraction tools
- Create dynamic blocks to manage and modify complex geometry
- Use the Block Editor to create and edit block definitions
- Link Excel spreadsheets to AutoCAD tables and update data dynamically
Other features
- DWG compare to compare two versions of a drawing
- Quick Measure to measure distances and angles between objects
- Purge to remove unused elements from the drawing
- Multileader to create annotations with multiple lines of text and arrows
- Dynamic Input to enter commands and options dynamically
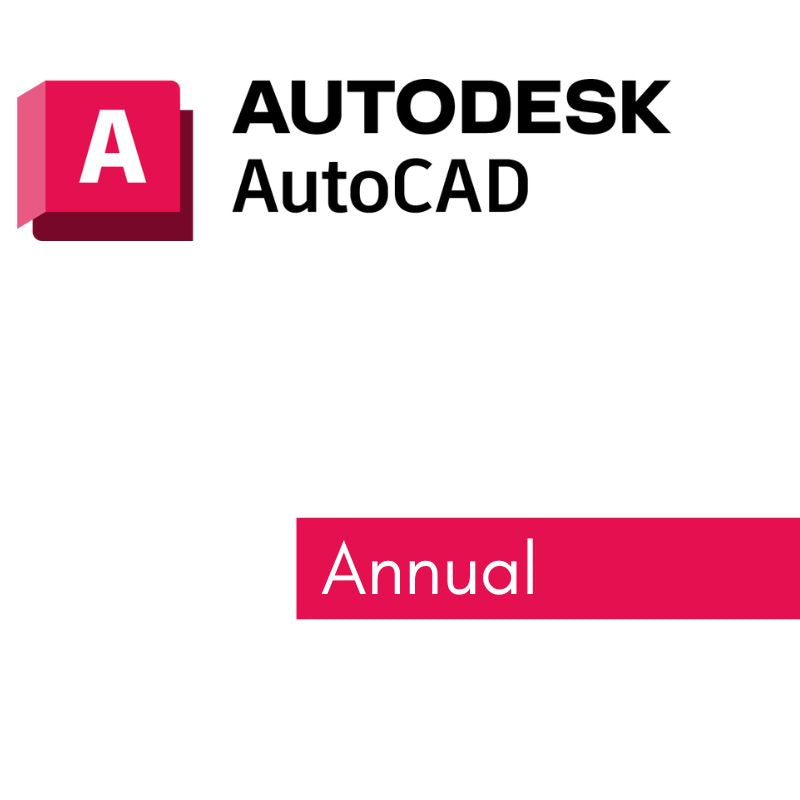





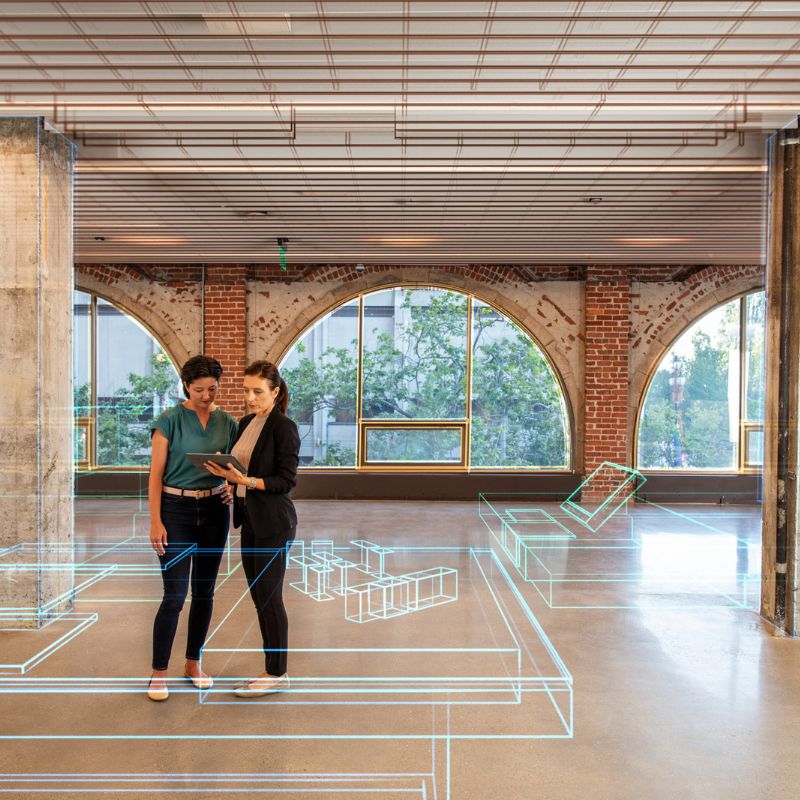


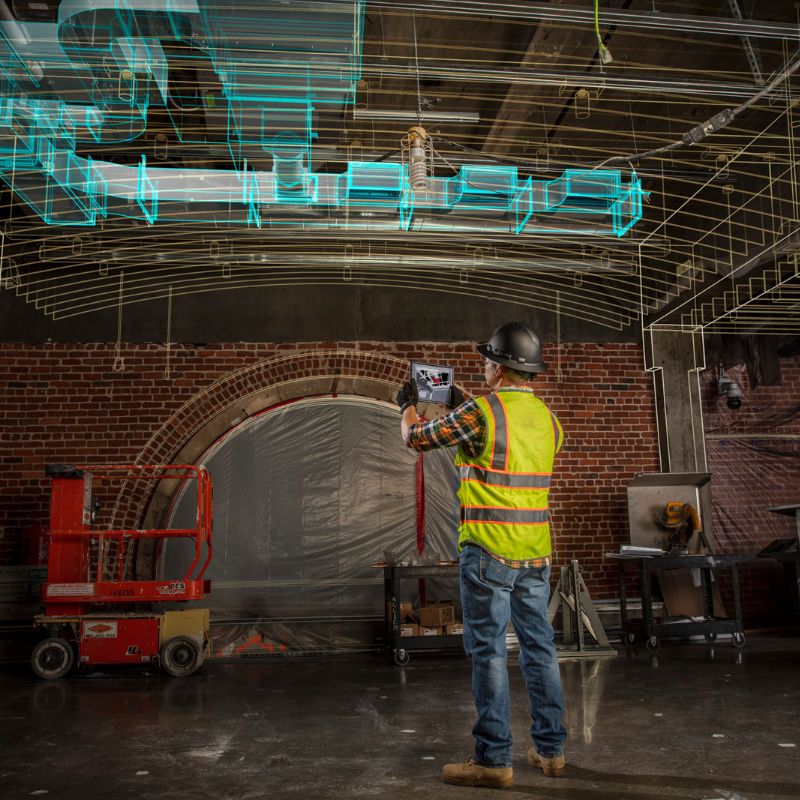



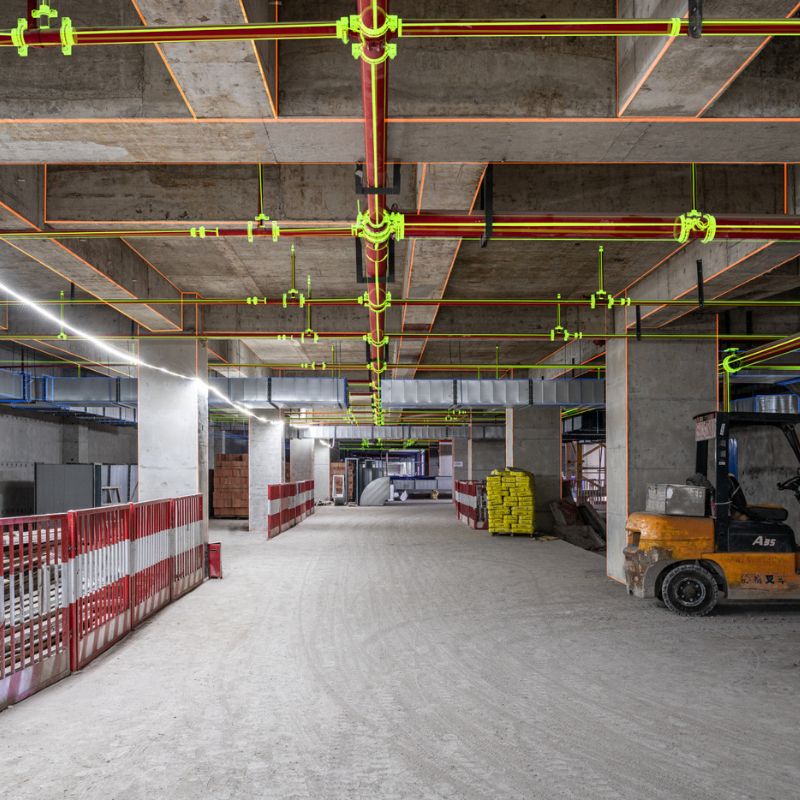

Have a Question? We're Here!
Our support team is here to help you. Brian Long and Misty Wayne are specialized in software and licensing support for all of our products on vray.us.
Call us at (816) 525-0103, use our live chat by clicking the blue button at the bottom of your screen or email sales@vray.us to get in contact with us now!
Featured Collection
Chaos Enscape is a powerful real-time rendering and visualization tool that seamlessly integrates with popular design software such as Revit, SketchUp, Rhino, and ArchiCAD. With its intuitive user interface and one-click functionality, Enscape allows architects, designers, and visualization professionals to easily create stunning 3D visualizations, walkthroughs, and virtual reality experiences in a matter of seconds.
Enscape offers a range of features and functionalities such as lighting and material adjustments, real-time collaboration, and an extensive library of high-quality assets that help to bring designs to life. It is a game-changer in the world of architectural visualization, enabling professionals to present their ideas with unmatched speed, accuracy, and beauty.
-
Enscape - Fixed Annual
Regular price $562.80 USDRegular priceUnit price per$562.80 USDSale price $562.80 USD -
Enscape - Fixed Monthly
Regular price $84.90 USDRegular priceUnit price per -
Enscape - Floating Annual
Regular price $958.80 USDRegular priceUnit price per$958.80 USDSale price $958.80 USD -
Enscape - Educational
Regular price $149.00 USDRegular priceUnit price per

