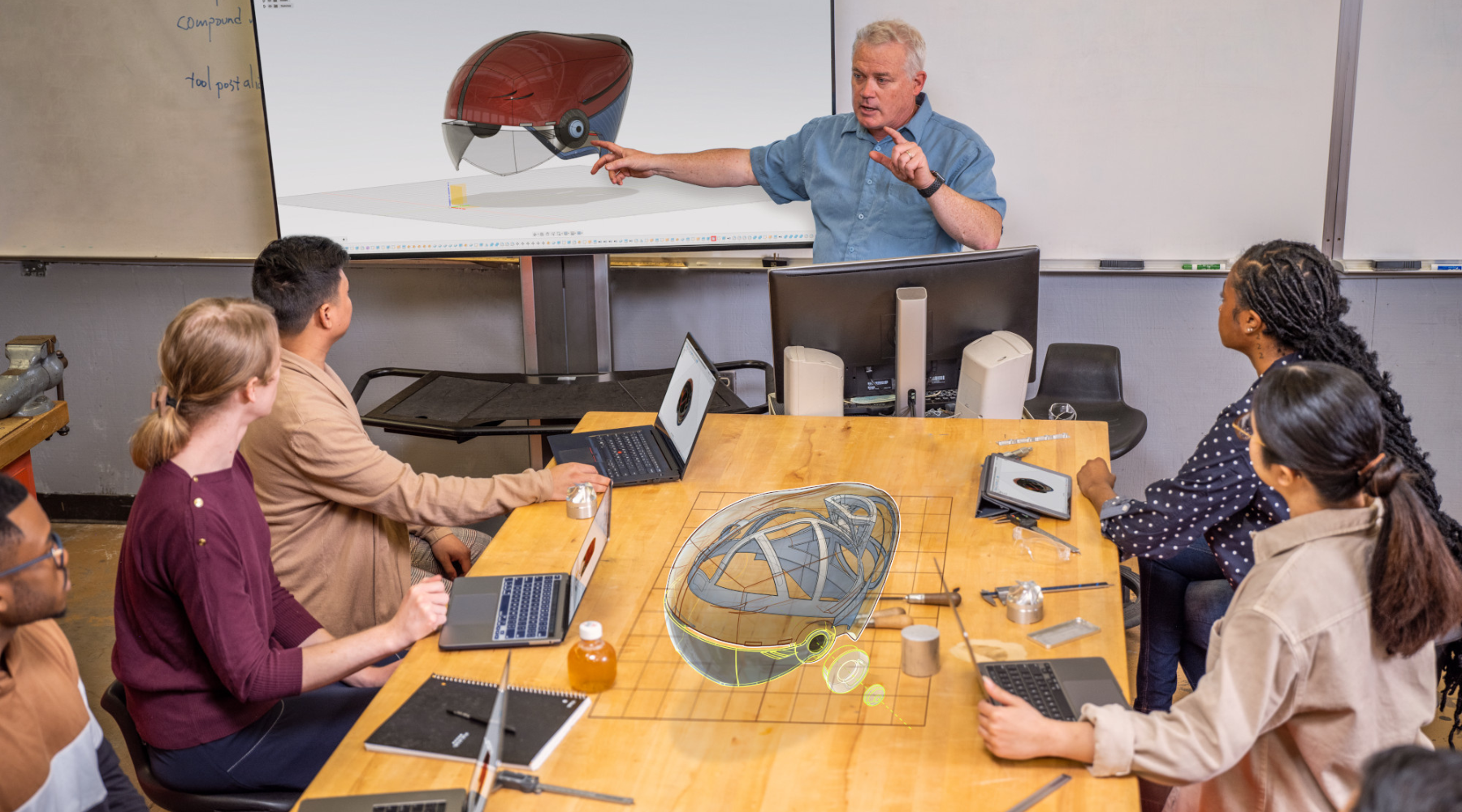Design and Make Anything with Autodesk Software
Unlock your design potential with Autodesk. Our suite including 3ds Max, Revit, Maya, AutoCAD and Civil 3D transforms design and modeling across architecture, engineering, construction, manufacturing and media. With a user-friendly, customizable interface you’ll work faster and more creatively, while seamless interoperability lets you collaborate effortlessly with colleagues and integrate other tools.
Stay ahead of the curve by leveraging BIM and machine-learning advancements to lift your projects to the highest levels of quality and innovation.
Join our community of innovators: empower your designs, streamline collaboration and embrace the future of creative excellence with Autodesk.




